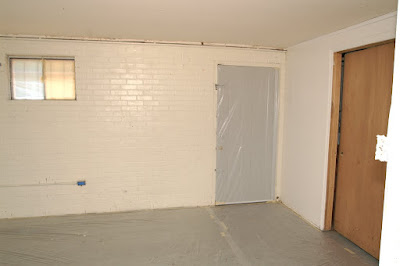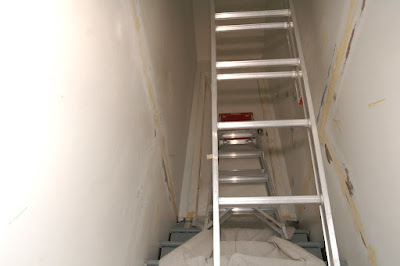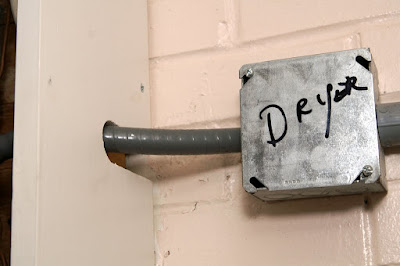
When we bought this house, the fuse box in the basement was covered with a useless cabinet assemblage that didn't even cover the entire box. We knew it was going to need to be replaced, so a few weeks ago I tore it out and decided to design and build its replacement.
The first step was to build a frame to which I could attach the door. I used two 1" x 8" x 8' boards, cut so that the box was approximately 4' tall and 2' wide. I used some wood glue and screws to build the box, and then painted the whole thing.

The only portion of the original cabinet worth saving was the 2" x 4"s that the previous owner had managed to anchor to the brick wall, so I made sure my frame would fit around them. Of course, they (and the ceiling) were not quite plumb, so I had to use some shims to get it straightened out. I screwed right through the shims to attach the frame to the braces.
But first I had to cut out notches for the two main lines that feed the basement outlets. I used a 1 1/4" spade drill bit to drill a hole at the depth I needed, and then used a jigsaw to finish off the notches.
Next I had to build the door. I used a leftover piece of beadboard from the bathroom, along with a few pieces of extra molding. I got to use my new corner clamps for this project, and they worked great. I scored these old clamps off
eBay, $20 for a set of four. They're aluminum Craftsman clamps. There are much fancier models out there, but these did the trick. After mitering the molding at 45 degrees, I glued the ends and then clamped them overnight. I then stapled them from behind for extra strength.

I rough-cut the beadboard to approximately the right size using the table saw, and then glued it to the back of the frame I had built out of the molding. I used spring clamps to hold it together overnight, and then put a few staples in just to be sure. Wood glue is amazing stuff.
 |
| Inside view of hinge. |
 |
| Outside view of hinge. |
Finally it was time to attach the door to the frame. I used a pair of non-mortise hinges, so-named because they can close flush without having to cut into the frame (look at your door hinges to see standard mortised hinges--see how the wood needs to be cut away so the hinges can fit?). I originally wanted to have one side of the hinge on the inside face of the box and the other on the back of the door, but I soon realized that I had neglected to consider the fact that the pin of the hinge is not flush with the rest of it, so there was no way to put the hinge in that position. I ended up putting the hinge as far to the inside of the door as I could, with the pin right next to the edge of the door.
Of course, this door is not precision engineered, so it did not close easily, or stay closed once shut. I needed to install a pair of closure mechanisms to achieve this feat. I put the piece with the roller-clamps on the inside of the frame, and then held the locking part in place with my fingers and partially closed the door until I had it in place so that the two would meet up when the door was closed.


A few screws later and I was essentially done.

It certainly isn't perfect, but I learned some good lessons. First, it pays to plan. I sort of figured this out as I went along, and I got away with it because it's just a fuse box cover in the basement of a rental property. A real piece of furniture would require a greater level of craftsmanship, which would require having some understanding of how the pieces would go together before I actually made the cuts. Second, wood is forgiving. As much as I screwed this thing up, I was able to salvage it with wood glue, clamps,
Durham Wood Putty, and a few whacks with the hammer. Paint covers lots of sins as well. Finally, never get rid of scrap wood. This thing was half-built with wood I had laying around. I had the space to hold onto it until it would be needed, and it sure came in handy.
 The final step in our basement refresh was to install two ceiling fans and a new light fixture. These replaced some ancient ceramic lightbulb holders and really made a difference in the look and feel of the basement. In this first picture, you can see one of the fans already installed in the background. I'll walk through installing the second fan, and just show off what the room looks like with everything installed.
The final step in our basement refresh was to install two ceiling fans and a new light fixture. These replaced some ancient ceramic lightbulb holders and really made a difference in the look and feel of the basement. In this first picture, you can see one of the fans already installed in the background. I'll walk through installing the second fan, and just show off what the room looks like with everything installed.

 Then it's time to attach the fan blades. It's a two step process; first screw the blade holders onto the blade, then screw the whole assembly onto the motor housing.
Then it's time to attach the fan blades. It's a two step process; first screw the blade holders onto the blade, then screw the whole assembly onto the motor housing.
















































